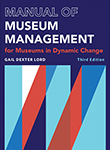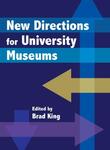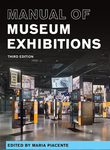WHAT'S NEW AT LORD: NEW PROJECTS, NEW IDEAS
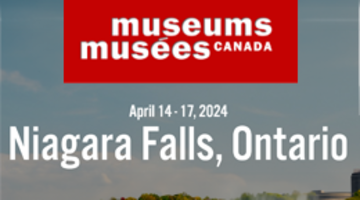
We’ll see you at the summit, and join us for A Power Chat – Museum Management in 2024. Sue-Ann Ramsden, Director, Strategic Initiatives, Museums Canada, will be speaking with Gail Dexter Lord, President and Founder, Lord Cultural Resources as she launches the all-new 3rd edition of The Manual of Museum Management for Museums in Dynamic Change.
Read More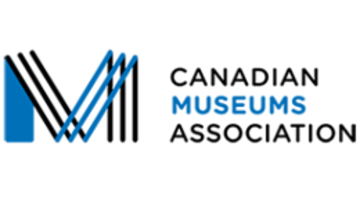
We’re looking forward to connecting with you at the upcoming conference, and don't miss “Reconciliation through Partnership and Collaboration” featuring Lisa Wright (Lord Principal Consultant) and Tim Johnson (Lord Indigenous Advisor and Misko-Aki Project Leader) speaking about the exhibition Misko-Aki (Red Earth): A Confluence of Cultures.
Read More
We hope your month is full of stories that celebrate and honour the extraordinary women who are uplifting, inspiring and transforming the world around them.
As a woman-led cultural planning firm, we wanted to highlight some women we’ve worked with who are making the world a better place through culture, so we asked our team for their picks.
We got back some incredible recommendations, too. Here are just some of the standout nominees who are shifting the cultural landscape.
Read More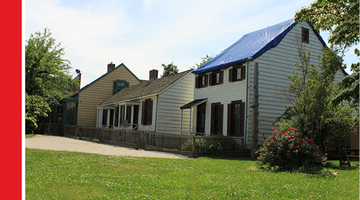
“Conservationists in New York are ramping up research and preservation efforts of a historic Black community that had all but disappeared, illuminating what some experts say is an ‘antidote’ to ongoing rightwing efforts to keep African American studies out of classrooms.
“’It’s important to tell the story over and over, especially to young people, to help them understand the history and what it meant to have a free Black community in the post-war era,’ Raymond Codrington, president and chief executive officer of the Weeksville Heritage Center, said.”
Weeksville Heritage Center engaged Lord’s services to facilitate a transformational Strategic and Business Planning process. Our team identified critical issues and key strategic opportunities, assessed facility needs and future expansion opportunities, and created a business plan with realistic operating, revenue, and expense projections.
Learn more about Weeksville here.
Read More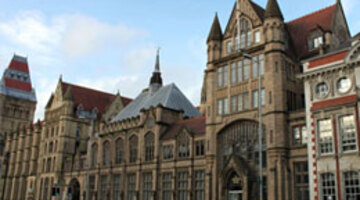
The title of this article is the first line of the introduction to my New Directions for University Museums, an edited volume just published by Rowman and Littlefield. And it’s true. Wherever you look, university museums are pioneering new ways to interpret collections, to use objects as teaching tools or to deliver innovative programs to engage the communities in which they are located.
Read More
Arts and culture play a tremendous part in Smart Growth America’s mission. Joy’s keynote discusses what practitioners have been taught on the role of arts and culture in cities and explores the following questions: Who is involved? Who is this for? Who gets to decide? How do we as practitioners/how have we democratized these processes in a certain way?
Watch VideoWE WORK WITH...
We work with you through visioning, planning, and implementation phases to create new cultural landmarks, weaving presence into the surrounding community.
View All ServicesWe help cities build cultural spaces that draw on existing strengths and assets, allowing you to develop local geography, architecture, and artistic talent into a cultural tourist destination.
View All ServicesLord Cultural Resources has been a partner in planning and executing many parks and conservancies, botanical gardens, horticultural displays, living collection, and other nature-based cultural initiatives.
View All ServicesWe approach each heritage and history project with fresh eyes, developing and executing plans that are uniquely tailored to the stories that each site has to tell.
View All ServicesWe help plan and create science museums with unique presence and style. We believe in drawing on local culture and context to provide visitors with meaningful, science-rich experiences that inspire and delight.
View All ServicesWe have extensive experience developing and renewing archives and libraries, transforming them into dynamic, engaging spaces and broadening their potential audiences.
View All ServicesWe help design ground-breaking expositions and festivals that show off a locale’s individual identity and reputation to the world. We can assist with master planning, exhibitions, design, programming, and long-term tourism development.
View All ServicesWhen projects involve multiple creative partners, we foster collaboration and synergy to take projects further. One shared success always leads to more.
View All ServicesSome of our most interesting and exciting jobs don’t fit standard categories. If your vision involves ideas not described on this site, or concepts that nobody has attempted before, we are intrigued! And we want to hear from you. Our experience and discipline, far from limiting a blue-sky project, make it much more likely to succeed.
View All Services
