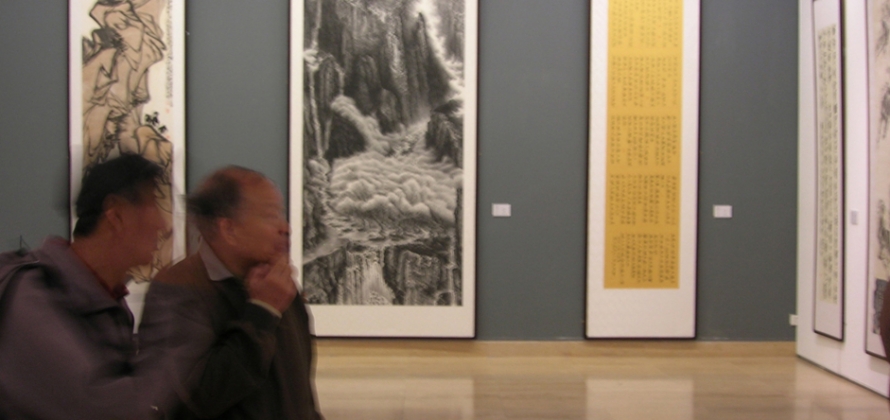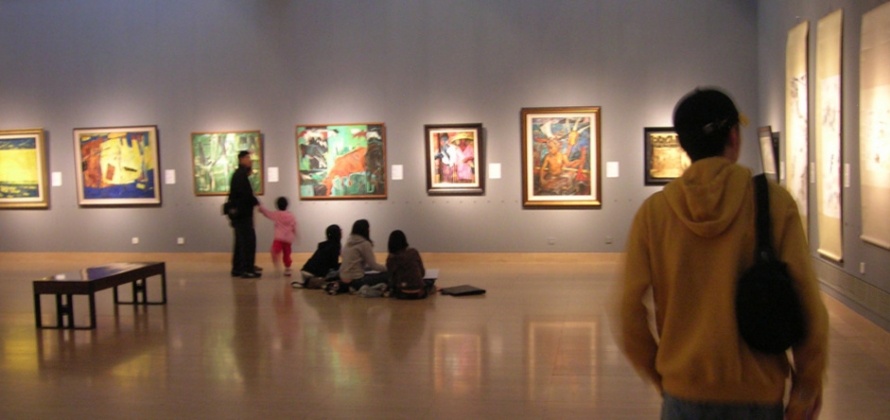Project Experience


National Art Museum of China
The National Art Museum of China (NAMOC) was established in Beijing in 1958, with the mission of collecting, preserving and presenting to the public works of modern and contemporary art. NAMOC developed a collection of approximately 90,000 works of art, but was unable to display these regularly to the public, in spite of an extensive renovation in 2003. NAMOC initially planned for a second extensive renovation that would accommodate the collection, aiming for a complex that is three times the present building size. The expansion was expected to range upwards towards 50,000 gross m2 connecting to the present building only at an underground level, to retain its extant heritage character of the present building.
In 2007, NAMOC commissioned Lord Cultural Resources to review the Design Concept created by design architects RTKL and the Beijing Institute of Architectural Design (BIAD), and to recommend a Facility Strategy for this ambitious expansion. Our scope of work included providing a zoned space program using the expansion concept as a base, including our analysis of collection storage and staff accommodation requirements; providing Lobby, Education Suite and Exhibition Handling and Collection Storage Access, Adjacency and Circulation diagrams; an Art and Food/Garbage Circulation Study; and Building Systems and Standards, with recommendations of materials and suppliers. Our suggestions were both acknowledged and appreciated by the client and were evident in the architectural team’s final design concept.
The Client then announced that instead of expanding they will build a new museum near the Olympic Stadium to house their contemporary collections while maintaining the existing facility to house their folk art collection. We were pleased to be invited to provide an Architectural Competition Brief in early 2009, which included a Facility Strategy for the new NAMOC Building. That competition resulted in the selection of Atelier Jean Nouvel as design architect in 2012. Design development based on our program is now underway.
